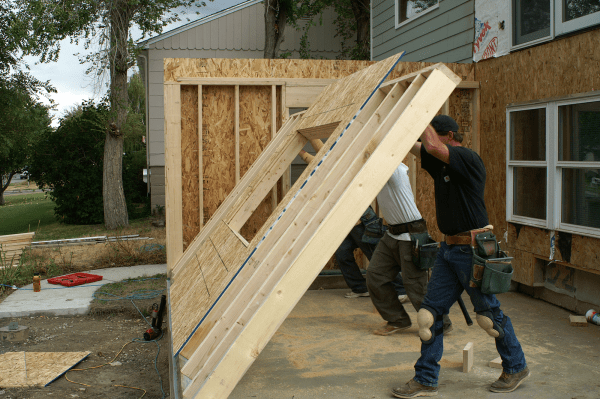 With the popularity of multigenerational house plans on the rise, homeowners are seeking for new ways to accommodate more family members under one roof. A mother-in-law suite is becoming increasingly fashionable.
With the popularity of multigenerational house plans on the rise, homeowners are seeking for new ways to accommodate more family members under one roof. A mother-in-law suite is becoming increasingly fashionable.
Mother-in-law suites are traditionally designed with an aging parent in mind, but they benefit the entire family. A parent can rest easy knowing that they are close to loved ones who can help them as they age. On the other hand, homeowners receive assistance with childcare and support at important life transitions. They can also receive a hand in cooking, cleaning, and other household chores.
What’s the difference between a mother-in-law suite and a guest room?
A mother-in-law suite is a room created for one or more family members to remain for an extended period of time. This is usually a homeowner’s parent or parents. A mother-in-law suite’s purpose is to allow various generations of a family to live in the same home while maintaining everyone’s privacy and freedom.
A mother-in-law suite can be defined in a variety of ways. For example, it’s commonly accepted that it should have at least one bedroom and a full bathroom. Some argue that it should have a kitchenette and sitting area, if not a full kitchen and living room.
Other names for a mother-in-law suite include in-law apartment and granny flat. Casita is a term used by some, notably in the American Southwest. A Casita, on the other hand, has distinct traits that set it apart as a similar but distinct separate area.
The fundamentals of in-law apartment floor designs layout
Consider a mother-in-law suite to be an apartment that provides a space for an elderly family member to live independently. A mother-in-law suite, like an apartment, can range from a small efficiency to a high-end one-bedroom.
A studio-style mother-in-law suite with a bedroom and complete bathroom would provide access to other areas of the house while maintaining everyone’s privacy, such as the kitchen and laundry. Mother-in-law suites, on the other hand, are more likely to include kitchens and living areas, as well as a separate entrance.
Mother-in-law suites, like separate entrances, might be detached from the house, although they’re frequently part of the main home’s floor design. This is a bonus for parents who have physical restrictions and need to be close to their family without intruding. It’s also why accessible house design is frequently used in mother-in-law suites.
Other ways to make use of a mother-in-law apartment
Many people construct a mother-in-law suite to house a family member permanently. This is particularly true while caring for an elderly parent or a disabled member. However, some homeowners use their mother-in-law room for extended stays, such as when a grandparent visits during the summer when the children are out of school. It serves as a temporary home office or art, yoga, or music studio in between such extended stays.
There are also more alternatives. A mother-in-law suite might be utilized to accommodate a live-in nanny or children transitioning from high school or college to adulthood. Some people make money off of the space by renting it out.
Adding a in-law suite to your new home
If you’re building a customized home, it’s a good idea to incorporate a mother-in-law suite in the floor plan from the beginning . You’ll have the most influence over how the suite blends in with the rest of the house this way. Later addition of a mother-in-law suite means less flexibility. Not to mention that it will almost certainly be more expensive. You’ll have to reroute any electrical, plumbing, or HVAC lines that were not accounted for during the initial construction.
Basements and space over garages are ideal locations for a mother-in-law suite. Basements provide plenty of storage space as well as access to utility hookups. You also get a simple option to create a separate entry if it’s a walkout basement. Mother-in-law rooms over garages are very popular because they provide a good blend of proximity and solitude. But, especially for older parents, keep in mind the accessibility of both of these areas.
A mother-in-law suite should ideally be located on the first level to reduce the amount of time spent climbing up and down stairs. As a result, many people choose custom house plans that include a second owner’s retreat, with one of them serving as a mother-in-law room.
It’s also possible to construct a mother-in-law suite as a separate unit. Just make sure to double-check local restrictions on accessory dwelling units, or ADUs. Check with your homeowner’s insurance as well to avoid any unpleasant surprises. The most practical alternative is making your mother-in-law room a part of your home’s floor design.
Give our home addition specialists a call now if you want a mother-in-law suite for your house. Our consultations are free, and we can work with you to determine what specifications are best for your home.
